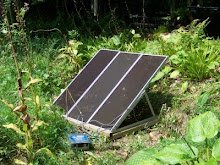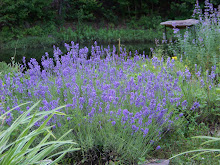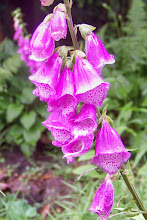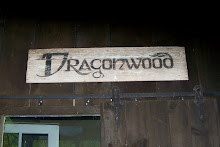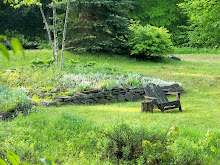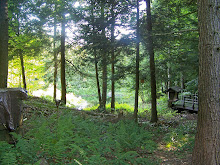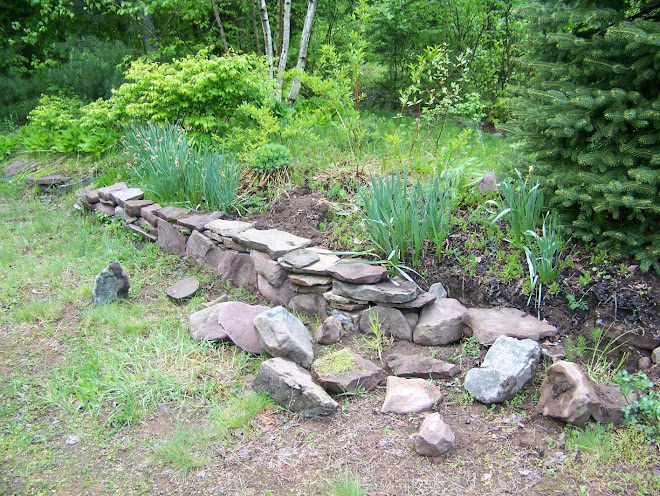
This past summer was a whirlwind as they usually are. This year's big project was an 18 X 28' barn that will serve as our summer art studio. The project began with clearing some large trees and bringing in fill and crushed stone for our poured concrete slab foundation. We then opted for 2 X 6" stud walls 16" on center. The walls are 12' high with scissor trusses on top angled at a 12/12 pitch. Inside it is 24' 6" to the ridgeline. This open space feels much bigger than it actually measures in square feet because of the volume created with the open, tall ceiling or actually lack of ceiling. In other words it is open to the roof. The roof is sheeted with 1" rough sawn pine, covered in 30lbs. felt paper, 1 X 3" purlins, and then top of the line metal roofing.
The snow ought to slide off this roof nicely.
Next summer we will add more windows and sheetrock for a brighter space as it will serve primarily as a painting studio. We hope to add a ten foot, "bump out" addition on the back for a framing room. A solar array to power led lighting is also in the long term plans.
Once the rest of the windows are in place we will finish siding the gable ends with cedar shakes.




